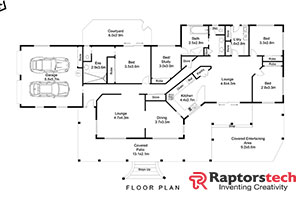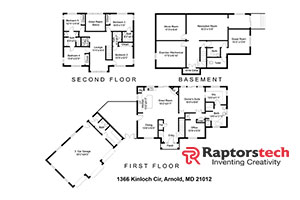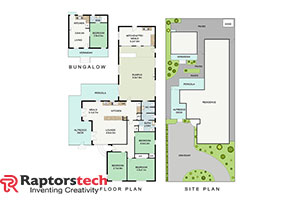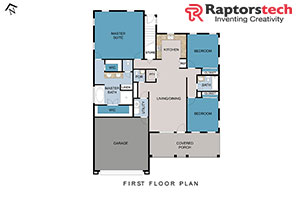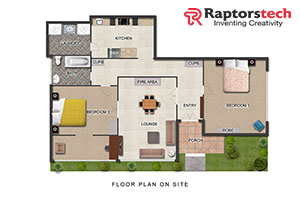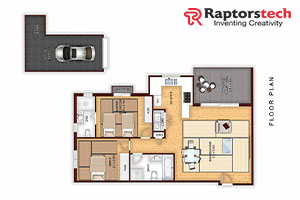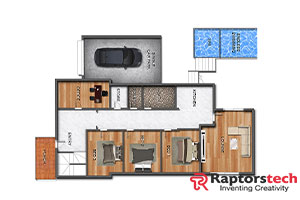REAL ESTATE FLOOR PLAN CONVERSIONS/ FLOOR PLAN SERVICES
A 2D floor plan is a type of diagram that shows the layout of a property or space from above. It will often show the walls and room layout, plus fixed installations like windows, doors, and stairs as well as furniture.
Real estate agents or builders imply many innovative steps including steps to show layouts and exact space details with digital presentation to potential homebuyers. By presenting such details digitally they ascertain accuracy and or the approximate to actual room sizes are brought beforehand. Digital presentations showcase the real pictures of living room, bathroom, kitchen and garden etc., but still if you have proper floor plan then it is a added advantage to you; Creating 2D and 3D images are more complete, look more appealing and help you to understand the basic floor plan without hassles.
OUR FLOOR PLAN CONVERSION SERVICES
Our real estate floor plan conversion experts have proficiency in converting manually sketched floor plan into CAD version. Also, we have expertise in CAD to 3D floor plan conversion. RT India starts assisting you as soon as we receive your input files, whether they are PDFs, hand-drawn sketches or photo images of drawings. Our floor plan conversion experts can also trace drawings or sketch a drawing from scratch on a CAD platform when necessary.
2D Floor Plans: whether you have PDF files or legacy drawings to 2D floor plans, we can convert hand-sketched drawings from them.
3D Floor Plans: RT can precisely draft a 3D floor plan CAD drawing from legacy or 2D drawings (converting 2D to 3D). We can start with a hand sketch and create 3D floor plans step-by-step.
Floorplan adds an extra value to real estate photographers’ service listing which helps them further stand out from the rest of competitors.
We are capable of providing 12-hour turnaround allowing you to market your properties quickly through web and print media and keeping your costs low. Output format can be of any type such as DWG, JPG or even PDF.
Scale Drawings of Architectural Plans
We scale internal floor plans that can supplement your existing 360 virtual tours and can be incorporated online or in a print brochure. It provides all the necessary information your prospect wants to determine if the house is right for them, even before they see it in person.
- Over 100% accuracy in every project as per your specific needs
- A team of CAD designers and CAD architects with 2 to 5 years of experience in floor plan creation and conversion
- Exceptional turnaround time for all projects
- Thorough security and privacy implementation to ensure your projects are carefully managed and confidentiality is maintained
- Competitive pricing and superior quality output
Floor Plans | Room-Sketcher
Creating a floor plan is the best way to start a home design project of any sort. You can use a floor plan to communicate your ideas more clearly as well as to show the potential of a layout. Creating a before and after floor plan is an excellent way to demonstrate the scale and scope of a project to a home builder or contractor.
Provide below 2D services
- 2D Colored Floor Plan Renderings
- 2D Texture Floor Plan Renderings
- 2D Site Plan Floor Plan Renderings
- 2D Black & White Floor Plan Renderings
This type of rendering is ideal for brochures and flyers. We also convert simple sketches into scaled floor plans. This is quicker to produce compared to 3d floor plans, we have developed our own technique for this type of job to fast track whatever floor plans come our way, customers are happy with the results. We also make plain colors represent rooms within the architectural layout. Assigning colors to individual rooms makes it easy for homeowners to visualize which area needs revising.

